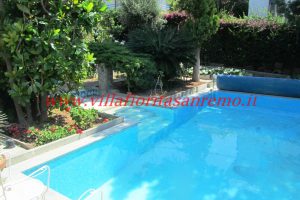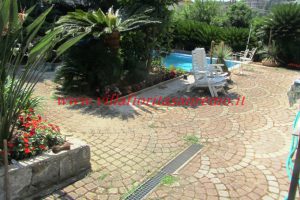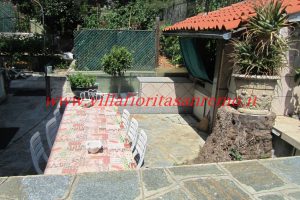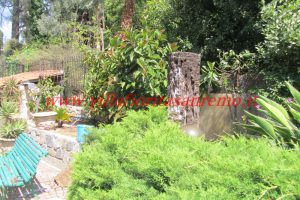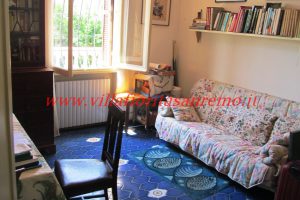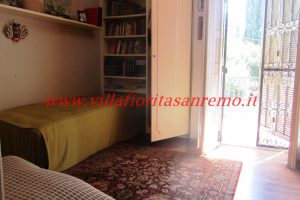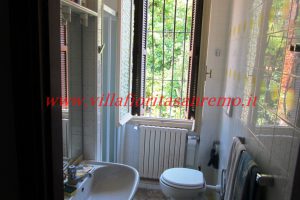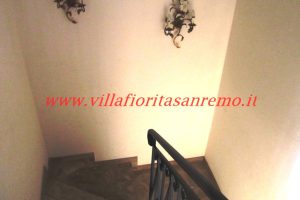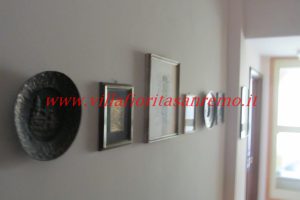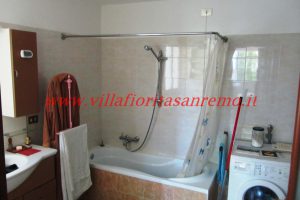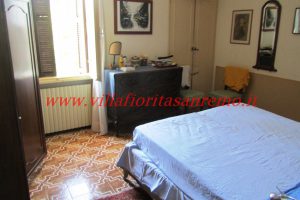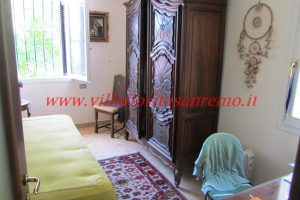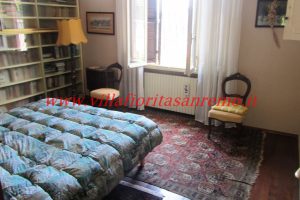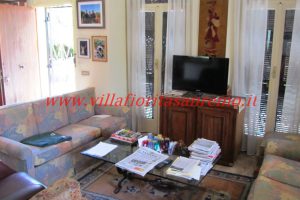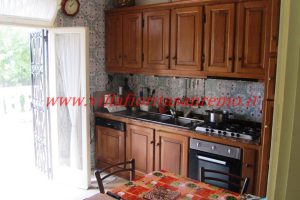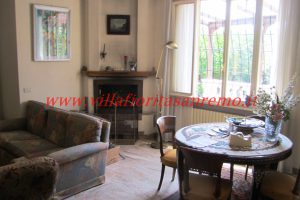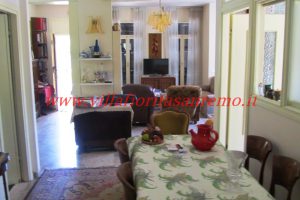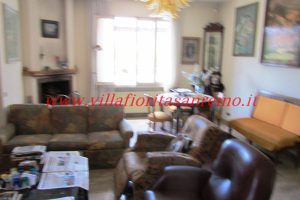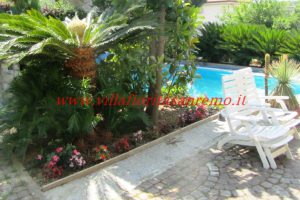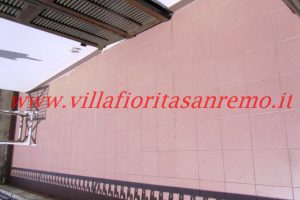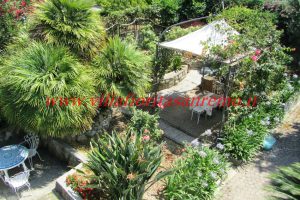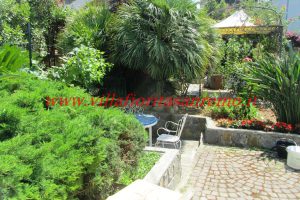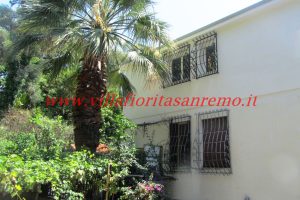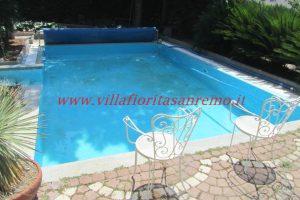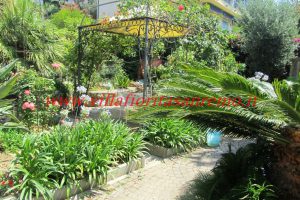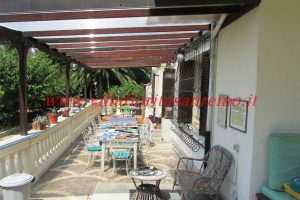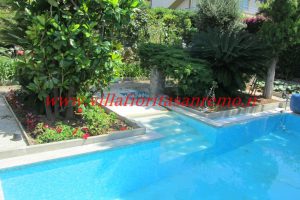
Villa Foce
General information
| Reference | V211 |
|---|---|
| Property type | Villa |
| Availability date | 20/03/2020 |
Financial information
| Price | € 900000 |
|---|
Details
| Amenities | Parking, Garden, Elevator, Terrace |
|---|---|
| Property condition | Restored |
| Living space m2 | 250 |
| Land space m2 | 400 |
| Number of rooms | 6 |
| Number of bedrooms | 4 |
| Floor | 1 |
| Number of floors | 3 |
| Number of bathrooms | 4 |
| Number of toilets | 4 |
| Heating type | Independent Heating |
Description
San Remo, large villa, English Street, on three levels, planted garden of about 400 square meters, swimming pool, double garage, parkings, outdoor courtyard with oven, solarium. Downstairs sauna, warehouse, bathroom. On the ground floor, large living room with fireplace, bathroom, bedroom, kitchen. Upstairs three bedrooms, two bathrooms, closet, terrace. Autonomous thermo-gas city heating. In excellent condition. About 800 meters from the sea. Possibility for two families. € 900,000
San Remo, ampia villa, corso degli Inglesi, su tre livelli, giardino piantumato di circa 400 mq, piscina, garage doppio, parcheggi, corte esterna con forno, solarium. Al piano di sotto sauna, magazzino, bagno. Al piano terra, grande salone con camino, bagno, camera da letto, cucina. Al piano superiore tre camere da letto, due bagni, ripostiglio, terrazza. Riscaldamento autonomo termo-gas di città. In ottimo stato. A circa 800 metri dal mare. Possibilità di bi-familiare.€ 900.000 cl. En. G ipe > 175,00 kWh/m2a
San Remo, große Villa, englische Straße, auf drei Ebenen, bepflanzter Garten von ca. 400 Quadratmetern, Swimmingpool, Doppelgarage, Parkplätze, Innenhof mit Backofen, Solarium. Unten Sauna, Lagerhaus, Bad. Im Erdgeschoss großes Wohnzimmer mit Kamin, Bad, Schlafzimmer, Küche. Im Obergeschoss drei Schlafzimmer, zwei Badezimmer, Schrank, Terrasse. Autonome Thermogas-Stadtheizung. In herausragender Verfassung. Etwa 800 Meter vom Meer entfernt. Möglichkeit für zwei Familien. 900.000 €
San Remo, grande villa, Cours Des Anglais, sur trois niveaux, jardin planté d’environ 400 mètres carrés, piscine, garage double, parkings, cour extérieure avec four, solarium. Sauna en bas, entrepôt, salle de bain. Au rez-de-chaussée, grand séjour avec cheminée, salle de bains, chambre, cuisine. A l’étage trois chambres, deux salles de bains, placard, terrasse. Chauffage autonome thermique au gaz de ville. En excellent état. À environ 800 mètres de la mer. Possibilité pour deux familles. 900 000 €
